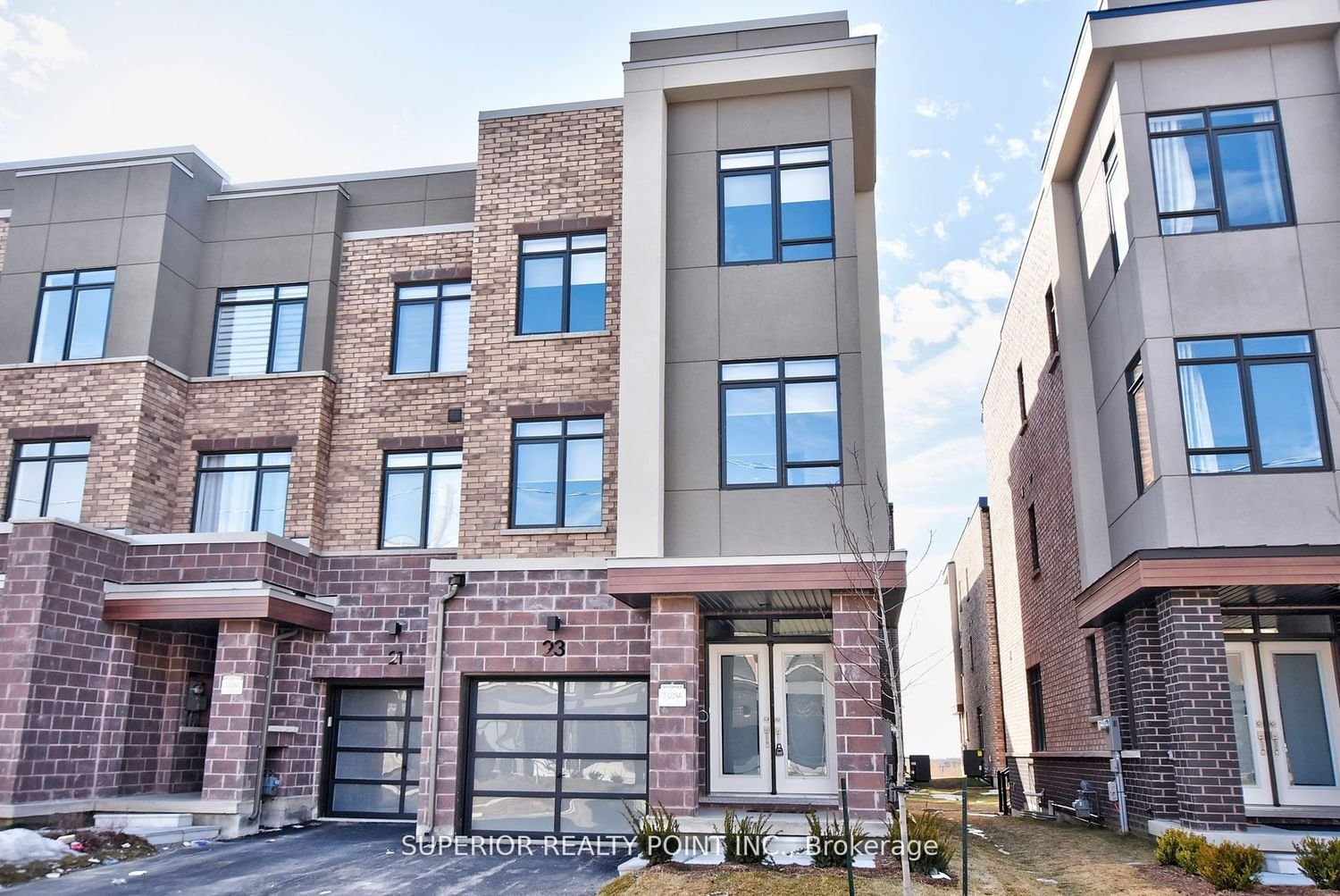$3,999 / Month
$*,*** / Month
4+1-Bed
4-Bath
2000-2500 Sq. ft
Listed on 1/13/24
Listed by SUPERIOR REALTY POINT INC.
Modern Corner Unit Is One Of The Largest In Complex! Apprx 2400 Sqft Of Elegantly Appointed & Upgraded Living Space (Builder Flr Plns). Featuring 4 Bed, 4 Bath 9 Ft Ceilings, Hardwd Flrs & Ovrsizd Wndws Thrghout! Open Concept Kitchen/Family Rm, Ss Appliances, Granite, Brkfst Bar & Walk-Out To Glass Enclosed Deck. Mster Bdrm W/ Walk-In Closet , Bath Oasis W/ Ovrsizd Shwr & Freestanding Tub! Lower Level Bedrm Ideal For In-Law/Nanny Suite! Must See
tenant pays all utilities AND HOT WATER TANK RENTAL. The house is freshly painted. Possable short term rent.
To view this property's sale price history please sign in or register
| List Date | List Price | Last Status | Sold Date | Sold Price | Days on Market |
|---|---|---|---|---|---|
| XXX | XXX | XXX | XXX | XXX | XXX |
| XXX | XXX | XXX | XXX | XXX | XXX |
N7398010
Att/Row/Twnhouse, 3-Storey
2000-2500
11
4+1
4
1
Attached
2
New
Central Air
Unfinished
Y
Y
Brick, Stucco/Plaster
N
Forced Air
N
106.00x24.00 (Feet)
Y
